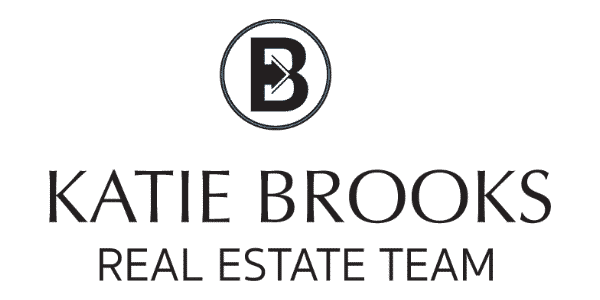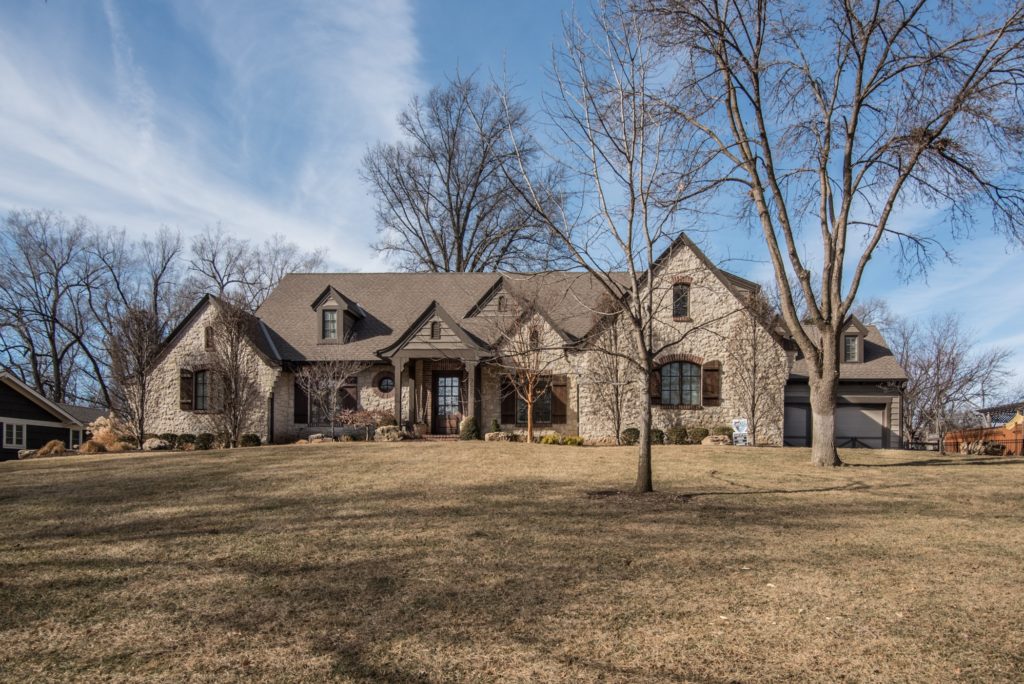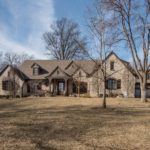Description
This custom built 1.5 story home designed by Elswood Smith Carlson is sure to impress the moment you enter the center hall. This home features a 4-car garage and a separate entrance between the garages. The first floor features a mudroom, laundry, and office and flows beautifully to the open kitchen, large great room, formal dining, living room, and wood trimmed office. The warmth and attention to detail is evident from the wood burning fireplace to the absolutely gorgeous kitchen finishes. Bring the outdoors in when you open the patio doors and enjoy entertaining off the patio and the 1 acre lot. You’ll love the master suite with a huge walk-in closet. All bedrooms have private bathrooms and walk-in closets for tons of storage. Don’t miss the huge playroom upstairs and the 2,500 sqft. of unfinished basement with 9 ft. ceilings!
Contact Katie Brooks for more info!
View on map / Neighborhood
- Subdivision: Leawood Estates



